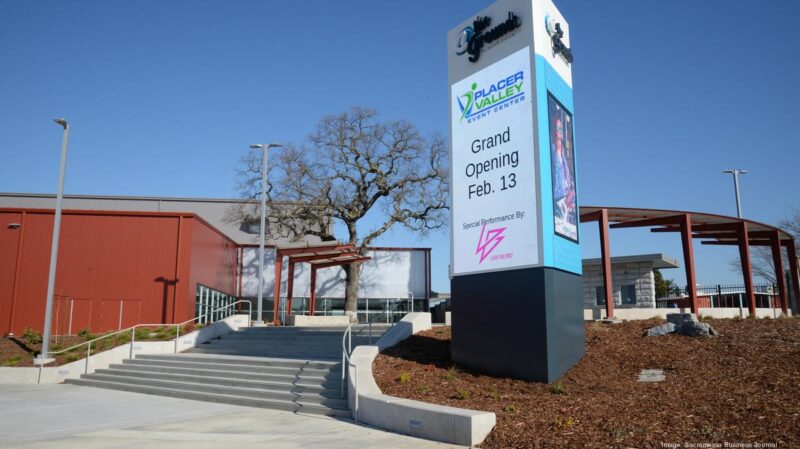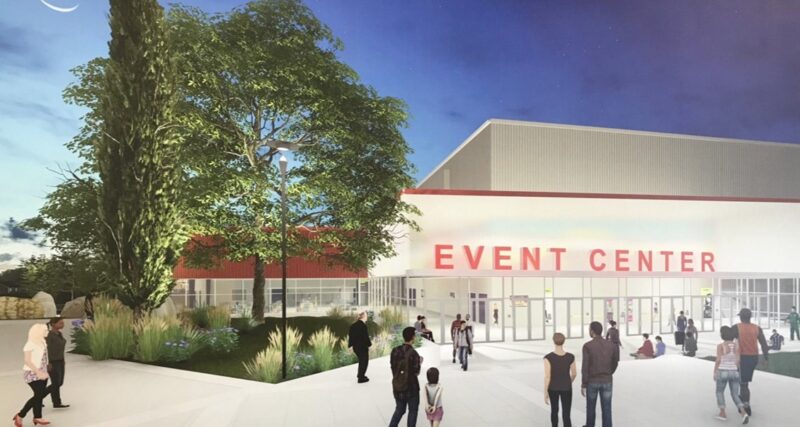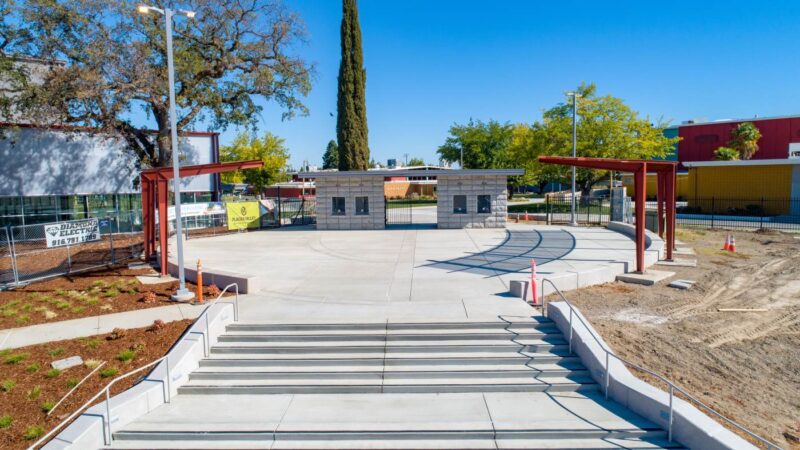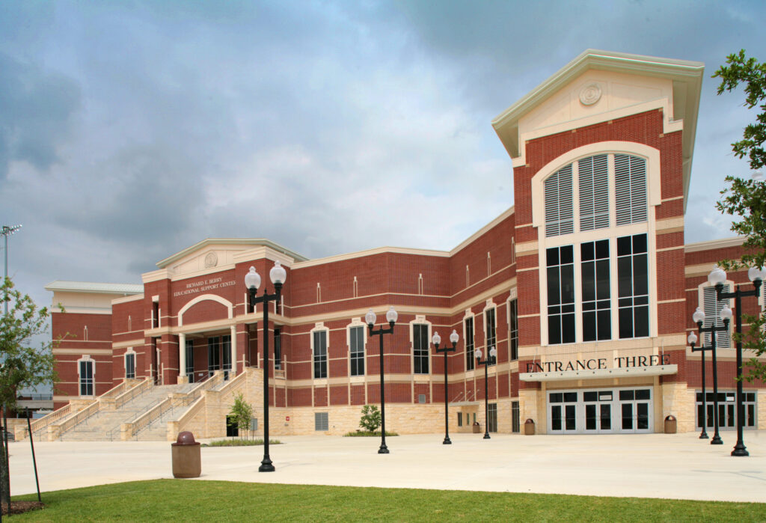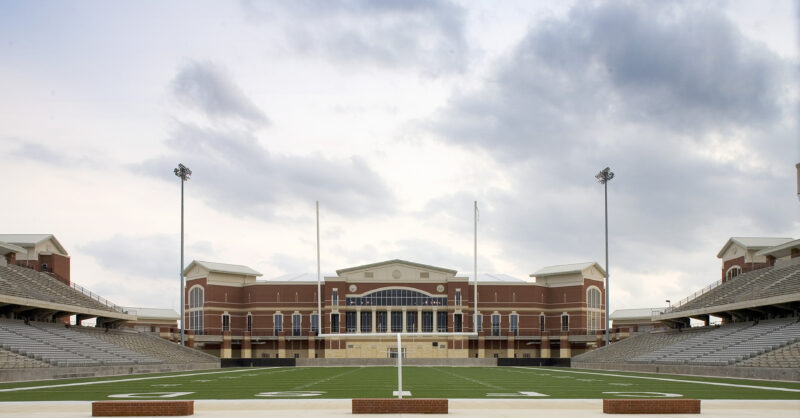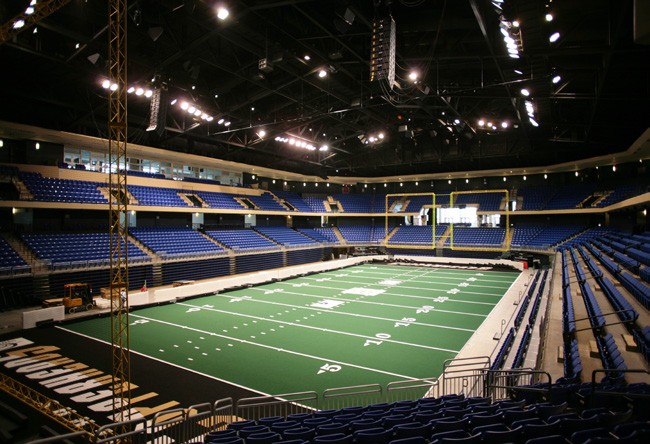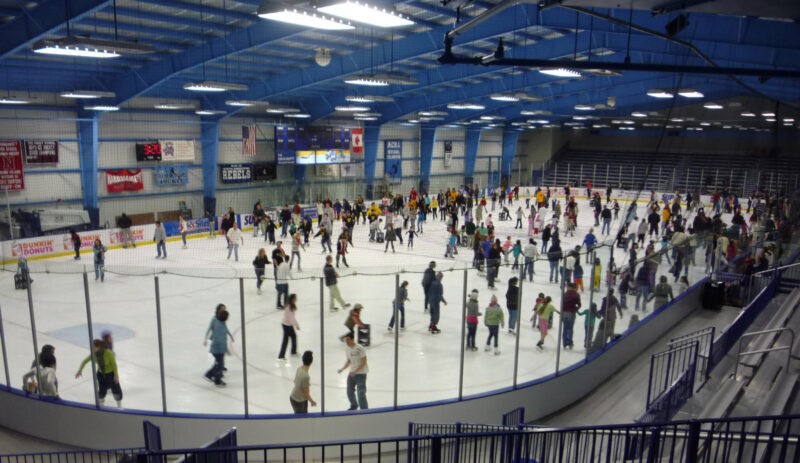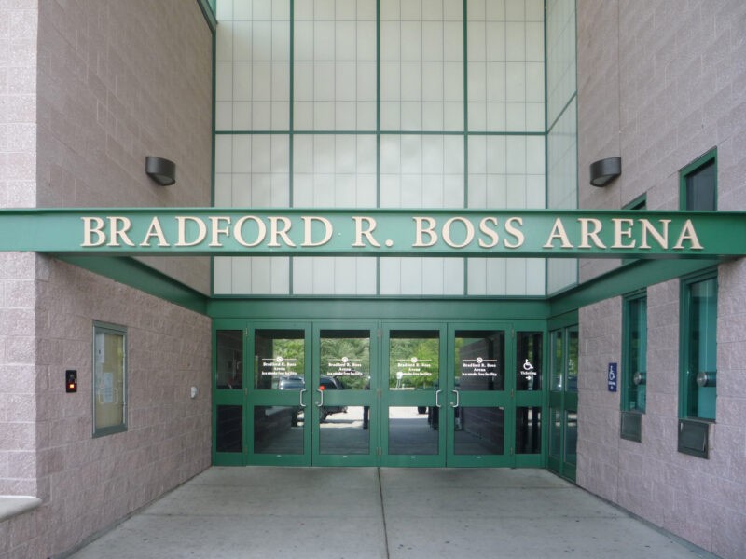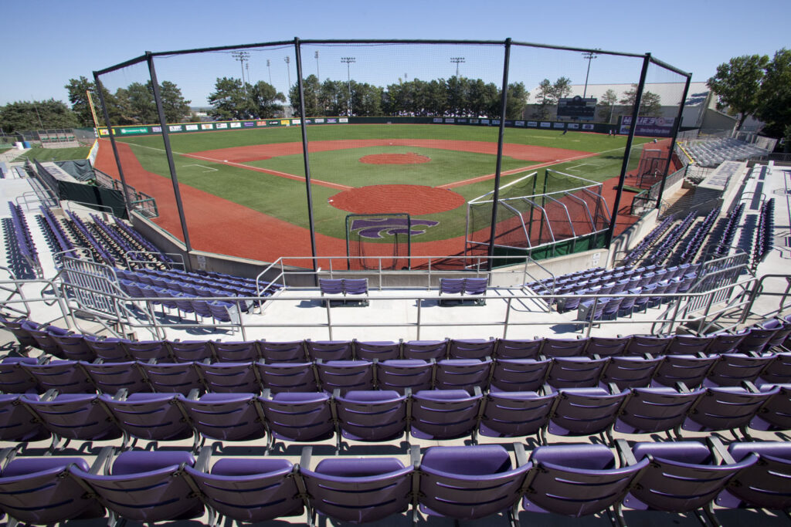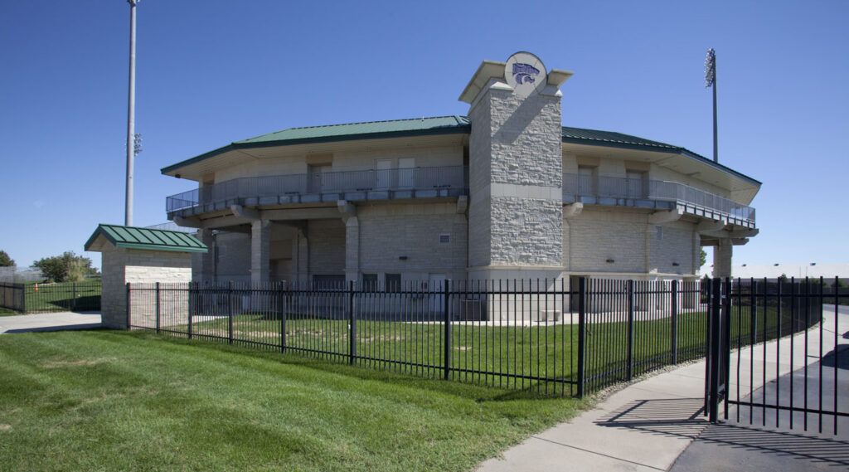Youth & Amateur Sports
Placer Valley Indoor Sports Facility
Convergence Design was part of a team engaged by the Placer Valley Tourism to study the potential for new indoor sports facilities in Placer Valley, California, a trio of smaller communities outside of Sacramento. Sports tournaments are a strong tourism driver in Placer Valley. The area is well provided with outdoor sports fields at a new sports complex. The new event center will now bring more winter and indoor sports events to the area. The center will host events such as sports tournaments, trade shows, and high school graduation ceremonies. The center can be divided into 12 basketball courts, or 24 volleyball courts. Placer Valley is a desirable destination for tournaments as it is well served by major highways and has a strong inventory of mid-range and limited service hotels to serve the tournament market. The team was also asked to recommend a site for the new facility. Sites studied included large city and county- owned parcels in all three communities, near the highway network, as well as a disused industrial site near a local general aviation airport. Convergence Design provided programming, site analysis, planning, and concept design.
Richard E. Berry Center
David Greusel, FAIA, led the programming, planning and design creating the Richard E. Berry Center, a multipurpose district activity center for the Cypress-Fairbanks Independent School Districts, one of the largest school districts in the state of Texas. The architect-of-record is PBK Architects of Houston, Texas. The Berry Center consists of a new 12,000 seat football stadium, an 8,000 seat, two-tier arena, a 16,000 square foot multipurpose conference center, and a 500-seat theater. The new, two-tier, 12,000 seat football stadium matches the architecture of the arena. Having an upper deck brings spectators closer to the field in the prime areas between the 20 yard lines. The Berry Center complex includes over 4,000 parking spaces as well as parking for buses. The new arena is designed to accommodate sports events, tournaments, concerts, graduations, traveling shows, and entertainment events for the local community. It is designed as a state-of-the-art facility with ample concourses, concessions and restrooms, dressing and storage areas. A community room on the fourth level provides an overview of both the event floor and the football field, and can be used as a hospitality suite during events. A separate prefunction concourse allows the conference center and the arena to be used together or separately for multiple simultaneous events.Adjoining the indoor facilities is a new, two-tier, 12,000 seat football stadium that matches the arena. The entire complex includes over 4,000 parking spaces as well as parking for buses.
Bradford R. Boss Arena
Convergence Design was part of a team engaged by the Placer Valley Tourism to study the potential for new indoor sports facilities in Placer Valley, California, a trio of smaller communities outside of Sacramento. Sports tournaments are a strong tourism driver in Placer Valley. The area is well provided with outdoor sports fields at a new sports complex. The new event center will now bring more winter and indoor sports events to the area. The center will host events such as sports tournaments, trade shows, and high school graduation ceremonies. The center can be divided into 12 basketball courts, or 24 volleyball courts. Placer Valley is a desirable destination for tournaments as it is well served by major highways and has a strong inventory of mid-range and limited service hotels to serve the tournament market. The team was also asked to recommend a site for the new facility. Sites studied included large city and county- owned parcels in all three communities, near the highway network, as well as a disused industrial site near a local general aviation airport.
Tointon Family Stadium
David Greusel served as lead designer for Tointon Family Stadium. The construction of Tointon Family Stadium is an interesting story. The project took nearly three years to complete, not because of design or construction problems, but because most of the materials in the building were donated. Ernie Barrett, at the time the Director of Development for KSU Athletics, personally raised nearly all of the support required to construct the stadium, and this fund-and-material-raising effort took the better part of three years. As a result, a first-class facility was created for KSU baseball with a capital outlay of only a few million dollars. One of the most remarkable features of Tointon Family Stadium is its limestone exterior. The stonework was donated by a local stone supplier, and resulted in one of the highest-quality exteriors of any baseball facility in college sports. The stadium was constructed at the location of existing Frank Myers Field, where KSU baseball has been played since the 1960s. In the process, the field was regarded and a new drainage system installed to provide better playing conditions. HOK Sport was the architect-of-record for this project.

