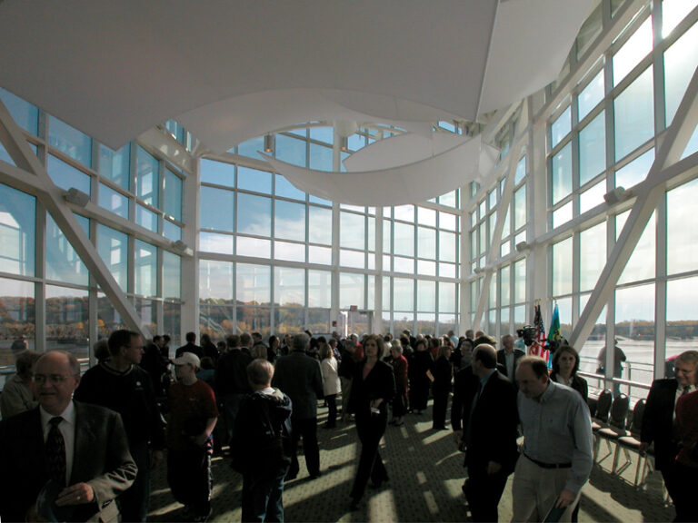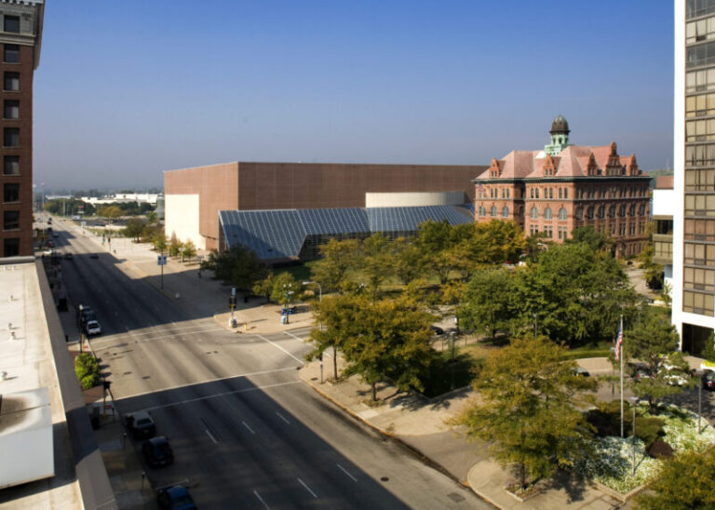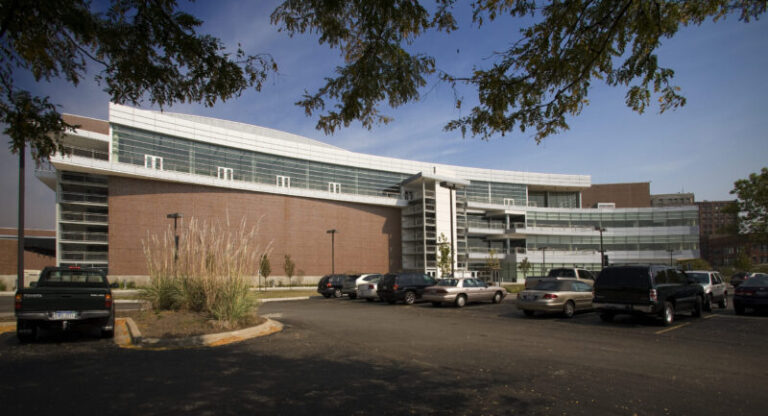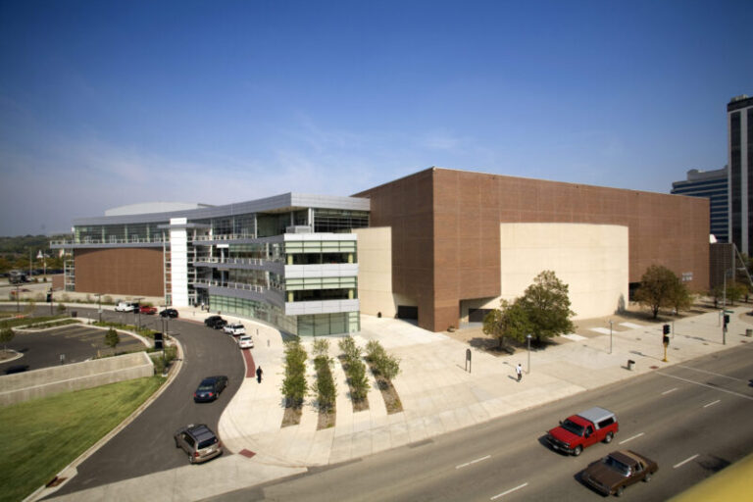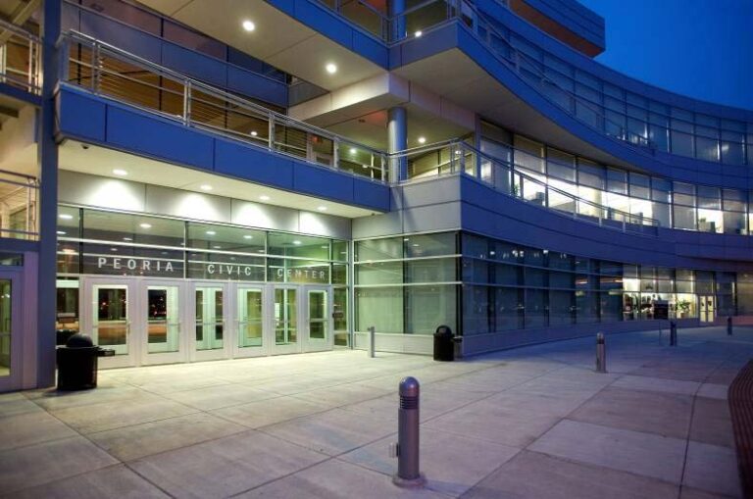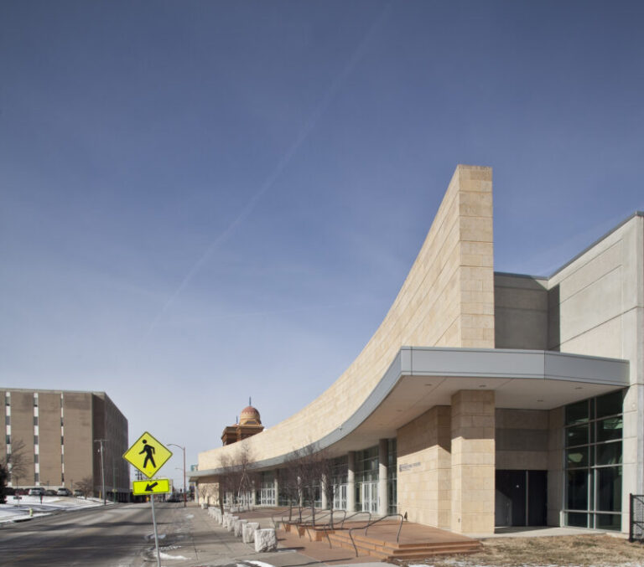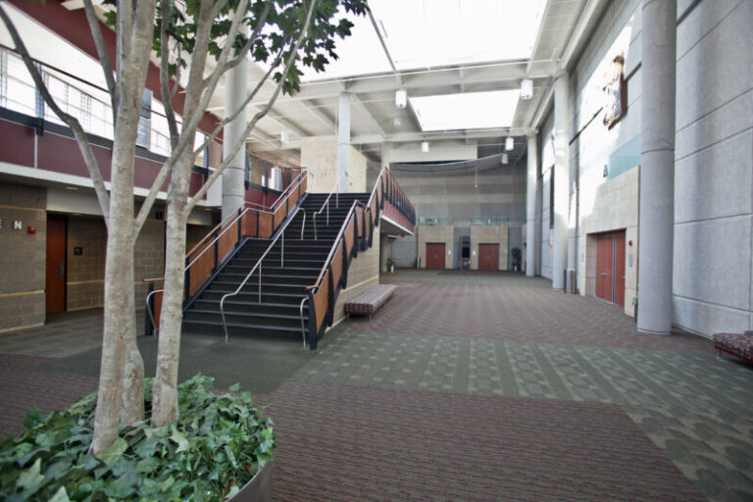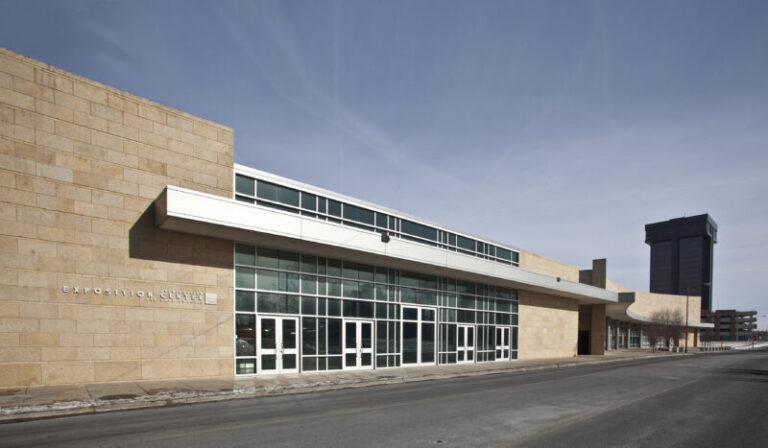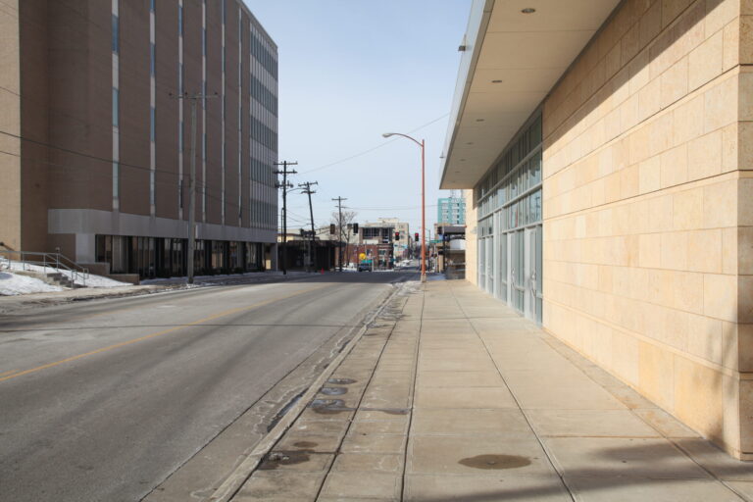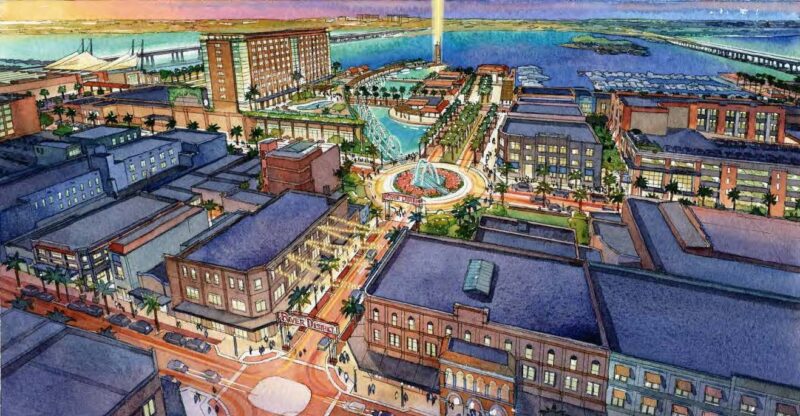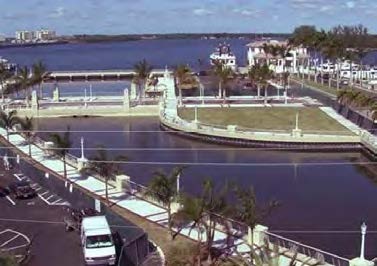Urban Redevelopment
Stride Bank Center
Convergence Design led the design of Enid Renaissance, a downtown redevelopment for which the new Stride Bank Center is the centerpiece project. The event center is connected to a renovated Convention Hall, which contains 19,000 square feet of meeting and ballroom space. Stride Bank Center is a unique hybrid structure, its design optimized for both spectator and convention events, and is perfectly suited to Enid’s market size. The 3,400 fixed seats are fully retractable, creating a 31,500 square foot exhibition space with a full wraparound concourse with restrooms and concession stands. A mezzanine concourse provides top-down access to seating, separating spectators from the event floor, which can accommodate nearly 4,000 for concerts. A divisible upper-level hospitality suite does double duty as meeting room space as well as a premium area for spectator events. The 75,000 square foot building also includes locker rooms, loading docks and event support space. The Stride Bank Center’s brick and stone exterior is designed to blend with the Art Deco style of the city’s principal downtown buildings. A connected adjacent hotel, to be part of the overall complex, is under development.
Grand River Center
The Grand River Center is the centerpiece of Dubuque’s “America’s River” project, a major downtown revitalization that includes the center, a resort hotel, expanded museum, structured parking, a casino, and mixed use development. The Grand River center is connected by an enclosed bridge to a new resort hotel and indoor water park, creating a regional convention and tourism destination in northeast Iowa that serves three states. With funding provided by Vision Iowa funds, the City of Dubuque was able to completely redevelop the 115 acre Fourth Street Peninsula into the Port of Dubuque, a tourism-driven mixed use development on the Mississippi riverfront. The peninsula was an underdeveloped former industrial brownfield, now a thriving attraction and the center of new development activity in downtown Dubuque. A 12 foot tall floodwall formerly separated the peninsula from the river. While the floodwall still exists, it has been entirely buried, and a new riverfront walkway affords river views and access to visitors. The new hotel and convention center both take advantage of the river walkway with public spaces having river views. To date, the Port of Dubuque has seen over $400 million of combined public and private development since its initial planning in 2001.The Grand River Center is the centerpiece of Dubuque's America's River project, a $200 million redevelopment of Dubuque's riverfront. The America's River project includes a resort hotel, casino headhouse, parking structure, and streetscape improvements to catalyze private development. The Grand River Center is a convention center with 30,000 square feet of exhibit space, a 12,000 square foot ballroom, and 12,000 square feet of flexible meeting room space. The highlight of the building is the River Room, a 2,200 square foot special function room that cantilevers dramatically over the levee to provide spectacular views of the Mississippi River in all directions. David led the design of this project while associated with another firm.
Peoria Civic Center Revitalization
David Greusel led the design team for the revitalization of this local landmark. The civic center was located on an urban renewal “superblock” created in the 1970s. Moreover, circulation was unclear and the building lacked connections to the surrounding downtown. The Peoria Civic Center* revitalization project not only solved the space and function needs of the Civic Center, it presented a new civic face for the project to downtown Peoria. Administrative space for the Civic Center was gathered from scattered locations and consolidated in a new block that creates a dramatic new face for the complex, connecting it to Jefferson Street, the downtown’s main corridor. The curving forms of the new administrative wing recall the shifting shapes of the nearby Illinois River. Arena loading spaces were covered with a slab, which became the floor of a “Great Hall,” a new space that provides a long-needed focal point to the development. The revitalized Civic Center now offers 100,000 square feet of contiguous exhibit space, placing it in the “big leagues” for regional conventions. More importantly, the Great Hall has created a focal point for this large and diverse complex of buildings, something the Civic Center lacked since its opening in 1982. Dewberry is the architect-of-record for this project.
Springfield Expo Center
David Greusel was lead designer for a design team hired to redevelop the Springfield Expo Center. Originally located in a renovated department store, the Expo Center is Springfield’s primary exhibition center. The master plan conceived an expanded Expo Center adjoining a new arena, with a parking structure next to the arena. The parking structure was constructed, but the arena has not. The expanded Expo Center and garage are part of a larger Jordan Valley Park master plan that includes open space, trails, an ice skating facility, and a new minor league ballpark. The Expo Center fills an important need in the community for exhibit and meeting space, close to downtown and near hotels. Butler Rosenbury Partners was the architect-of-record for this project.
Riverfront Redevelopment Plan
David Greusel led a design team that planned the redevelopment of a key portion of downtown Fort Myers, Florida: its historic riverfront. Downtown Fort Myers is within a historic district, so the redevelopment plan not only needed to solve complex urban design, functional and environmental issues, it needed to dovetail with historic buildings along First Street, Fort Myers’ main commercial avenue. The plan was developed in a charrette process involving a large number of local stakeholders. Frustrated by previous redevelopment plans that had stalled, the City tried a more transparent approach, opening the planning process to a broad range of stakeholders and interested citizens. The process worked, and the new plan was acclaimed by both the citizens and the City Council as a breakthrough solution for Fort Myers. A key component of the plan is a new basin, which serves to detain stormwater runoff, but appears to extend the waterfront deep into the historic downtown. Expanding Harborside Event Center is a key component of the plan. A new convention hotel is located just east of Harborside, facing the new basin. A series of new mixed-use buildings containing ground floor restaurants and retail line the basin and extend onto an improved pier. A large public open space on the waterfront completes the plan. Populous is the architect-of-record for this project.










