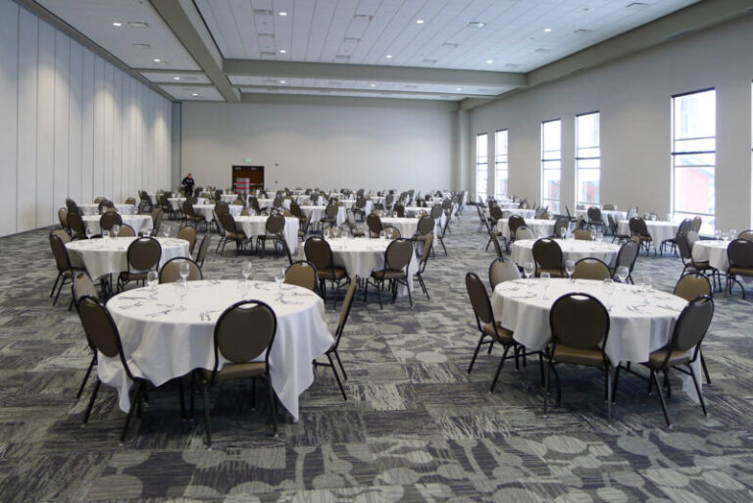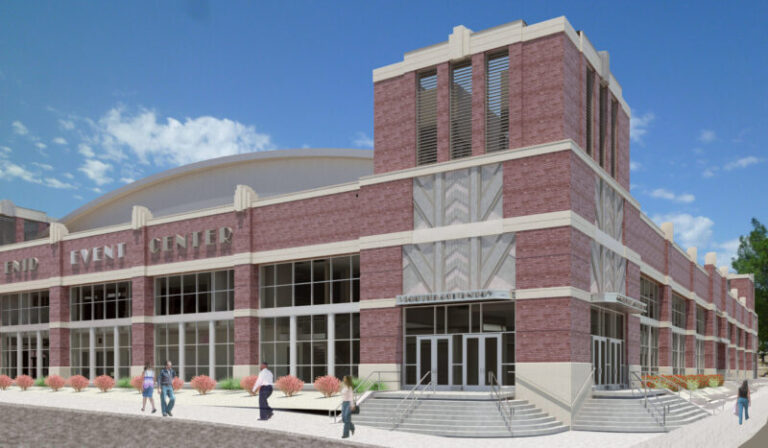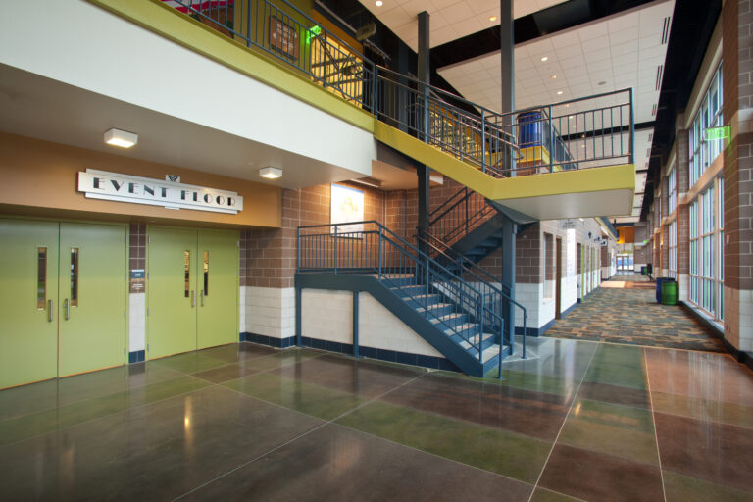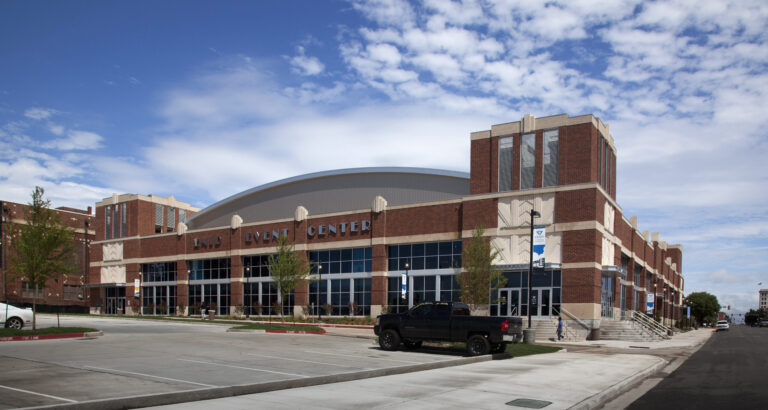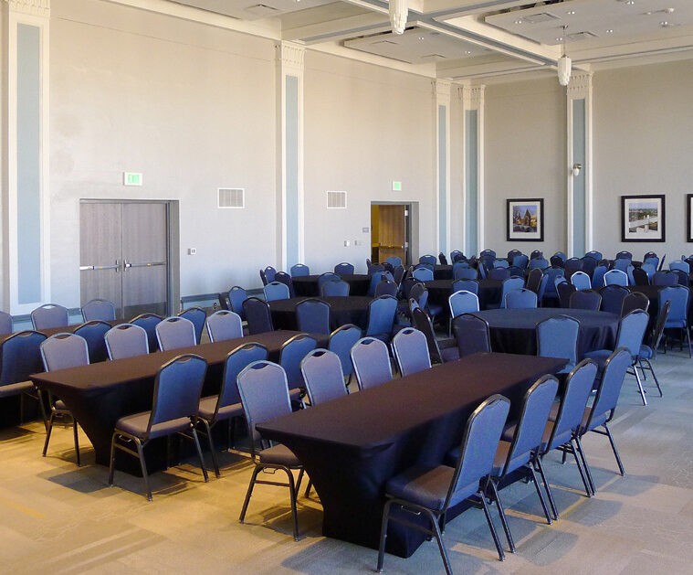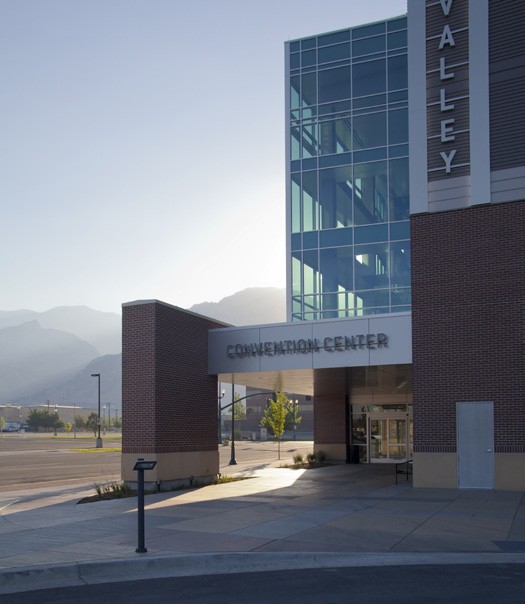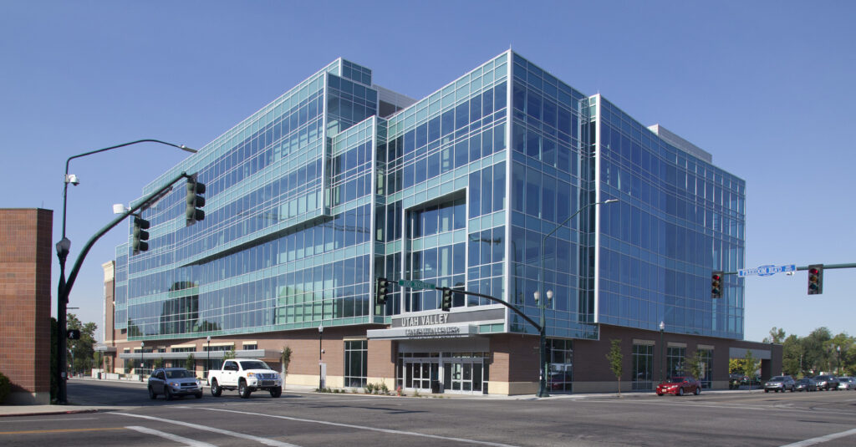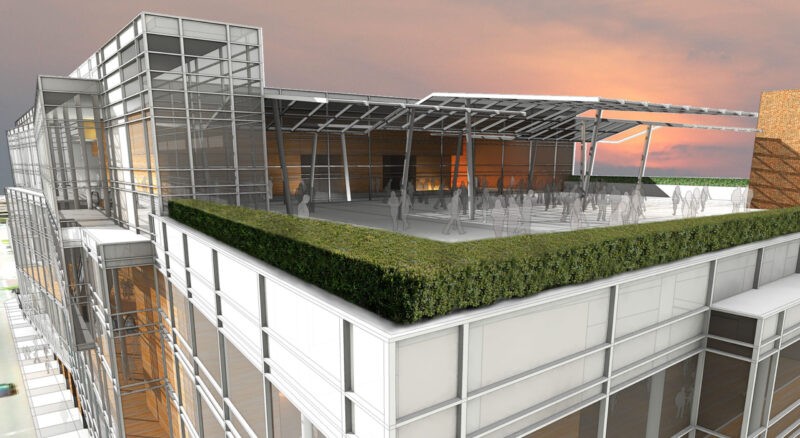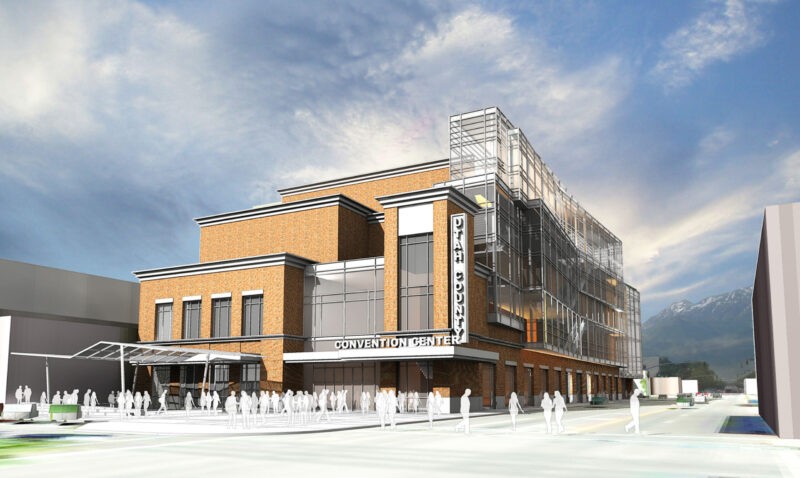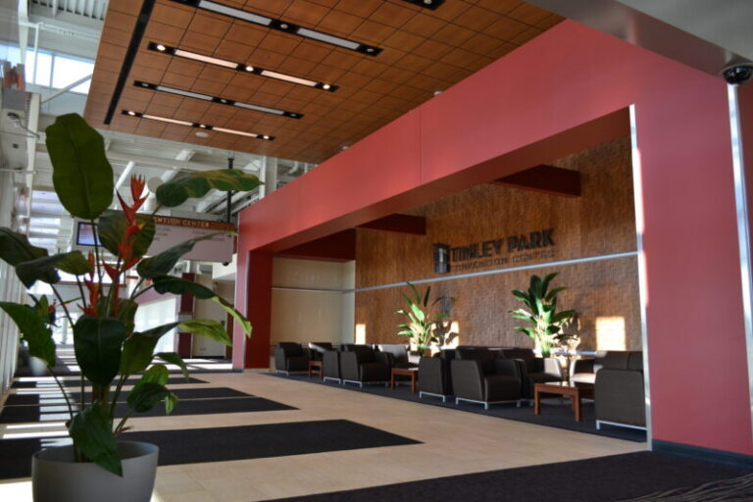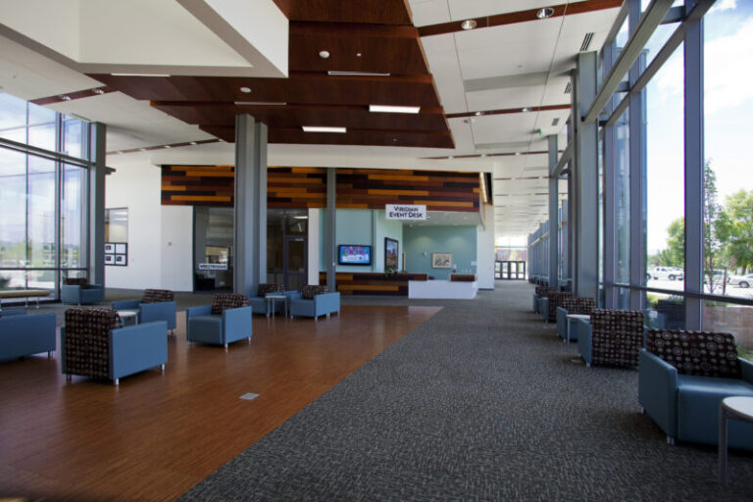Convention Centers
Blue Water Convention Center
Convergence Design was retained by St. Clair County as convention center design expert for the new Blue Water Convention Center, which is an expansion and renovation of an existing hotel property in Port Huron, Michigan. The project scope involved programming, planning and design of the expansion, reviewing technical documents, and consulting with the Owner on convention center function and operations. The existing hotel property has been renovated as a Doubletree by Hilton, with a renovated ballroom shared by both facilities. A new restaurant will provide food service for both hotel and convention center. Key challenges included tying the new facility together with the existing, and building over existing concrete foundations of an industrial structure that had been demolished when the hotel was first constructed. Budget compliance is a crucial aspect of the project. This entailed using a variety of cost saving strategies, including the use of insulated precast panels for the main hall, and reusing existing basement space in the hotel for general storage. By careful management of the design and construction process, the project hit its $9 million target with a few dollars to spare.
Stride Bank Center
Convergence Design led the design of Enid Renaissance, a downtown redevelopment for which the new Stride Bank Center is the centerpiece project. The event center is connected to a renovated Convention Hall, which contains 19,000 square feet of meeting and ballroom space. Stride Bank Center is a unique hybrid structure, its design optimized for both spectator and convention events, and is perfectly suited to Enid’s market size. The 3,400 fixed seats are fully retractable, creating a 31,500 square foot exhibition space with a full wraparound concourse with restrooms and concession stands. A mezzanine concourse provides top-down access to seating, separating spectators from the event floor, which can accommodate nearly 4,000 for concerts. A divisible upper-level hospitality suite does double duty as meeting room space as well as a premium area for spectator events. The 75,000 square foot building also includes locker rooms, loading docks and event support space. The Stride Bank Center’s brick and stone exterior is designed to blend with the Art Deco style of the city’s principal downtown buildings. A connected adjacent hotel, to be part of the overall complex, is under development.
Utah Valley Convention Center
David Greusel led the planning, programming and design of the Utah Valley Convention Center. Utah County undertook this project to help drive economic development in downtown Provo, Utah. The project occupies an L-shaped site in Provo’s historic district next to the city’s primary convention hotel. The project faced a number of challenges, including a small, irregularly shaped site, historic district restrictions, and an address that was not on Provo’s Center Street. All these challenges and more were overcome with a plan that stacks the program vertically, creating a dynamic new presence in downtown Provo, but that also preserves most of the site for future expansion. The design includes a 20,000 square foot exhibit hall at grade, an 18,000 square foot second-level ballroom, and 7,000 square feet of additional meeting space in a junior ballroom on the third level. The decision to locate the meeting rooms on the third level, made during a design charrette in Provo, afforded the opportunity for a dramatic roof deck, with incredible views of the nearby Wasatch Mountains. A prefunction space wraps the east and north sides of the building on all levels. This orientation allows for a mostly glass exterior, affording spectacular views from all prefunction areas while minimizing solar heat gain. The prefunction area steps down toward Center Street, turning a more traditional face toward the historic district. Convention and Visitor’s Bureau offices and building administration help to animate the Center Street façade. A small urban plaza provides surge space for exiting patrons as well as an open space amenity for the downtown. The new convention center is expected to trigger other new public and private development, including a City-funded parking structure and a mixed-use development, including a new hotel, to the north of the project. MHTN Architects is the architect-of-record for this project.
Tinley Park Convention Center Renovation & Expansion
David Greusel facilitated a charrette to help the Village of Tinley Park determine the best path for expansion. The Village of Tinley Park owned a small convention center attached to a major hotel. The Village desired to expand the center on a site highly constrained by existing parking, development agreements, and a large pond. The charrette surfaced a new approach, expanding the convention center to the north, resulting both in a simpler layout and a simpler approvals path that did not involve building over the pond. The design created a new front for the center, formerly an industrial style that did not fit the Village’s image. The expanded center now has over 60,000 square feet of contiguous exhibit space, new meeting rooms, and more spacious public pre-function areas. New loading bays improved loading into both old and new exhibit spaces. A new north entry allows for multiple simultaneous events to take place with minimal overlap of attendees. This project, which included full scope A/E services was led by David Greusel while with Populous. The site concept creates a “village square” at the front of the center to serve as a focal point for future development. Focusing development around the square instead of the periphery of the site, creates a more pedestrian friendly environment for convention-goers and other visitors.
Viridian Event Center
David Greusel provided programming, design and design review services for The Viridian Event Center, a public assembly space that is part of the new headquarters of the Salt Lake County Library system. The Event Center is a 7,000 square foot multipurpose space that is divisible into three smaller meeting spaces. A unique feature of the Event Center is the 500 seats on telescoping platforms that convert the flat-floor space into a tiered seat auditorium for lectures or small performance events. The event space has a large glass wall that opens onto an outdoor event space. The project is designed to meet LEED Gold certification standards. MHTN Architects is the architect-of-record for this project.



